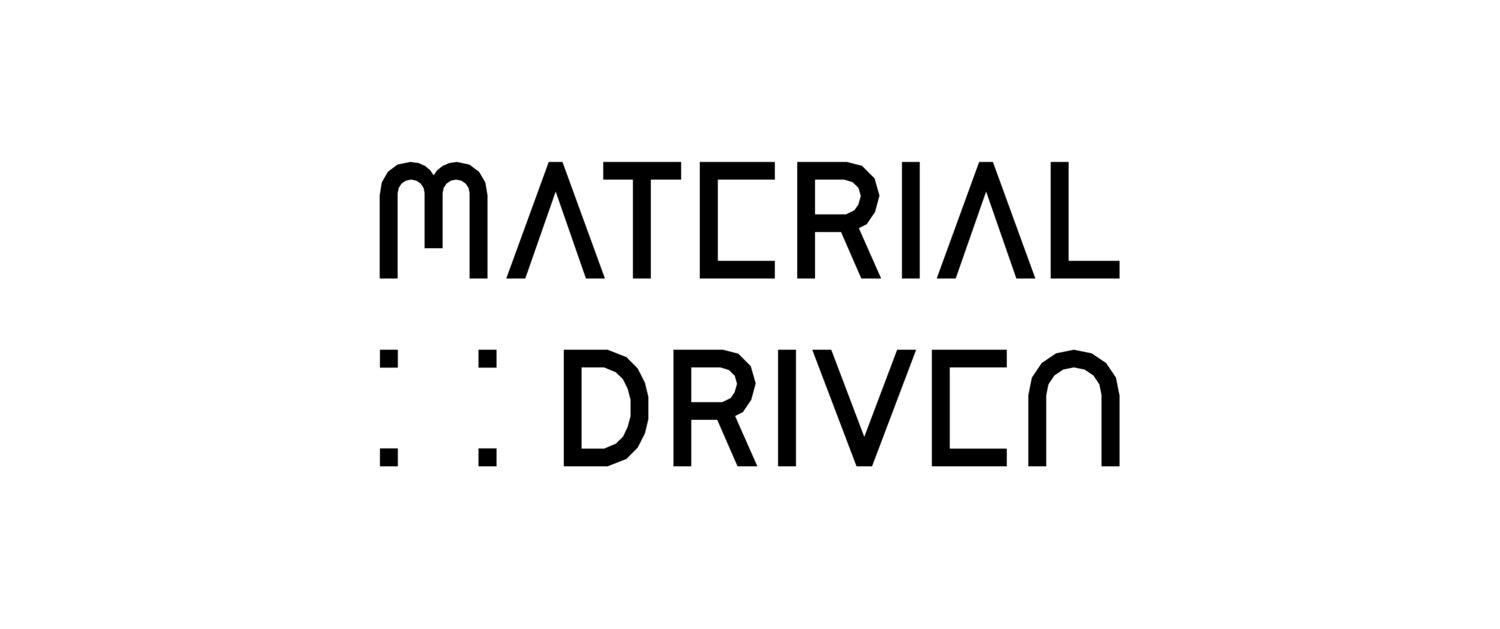'Truth to Materials'–In dialogue with HVJ-a
Raw, gruff and beautiful–these are words that come to mind, as I look around me, seated in the New Delhi studio of architect Harsh Vardhan Jain.
As I walk in, all around the space, jagged and natural edges of materials stand out; They have been displayed, more-or-less in the state that they were found.
A translucent marble panel makes a bold statement near the entrance, with its zig-zagging, untrimmed edges. Similarly, a wooden table top looks as though it was just sliced from a tree–Its undulating shape is, in fact, what dictates the form of a supporting metal framework below.
Perhaps the star of this single, tall, studio space, is the exposed, rusting steel grid that runs from floor to ceiling and across the room. The grid guides utilities that are run here, and together the two create a frame for the organization of the entire space. This 'system' or frame creates several unique sub-environments in a single space– A large shared workspace, a pantry cum dining area, a space for meeting clients, and a desk for working on models-each has a mood of its own.
With an eye to the future, this structural grid and spatial frame even appear to demarcate an invisible mezzanine level above, which might be inhabited some day.
Studio space for and by Harsh Vardhan Jain Architects. Photography by Nakul Jain
Studio space for and by Harsh Vardhan Jain Architects. Photography by Nakul Jain
"Truth to materials*"–Is what this space is declaring to me. Every material and instance of it in the studio is exposed, in its natural form. Every junction or interface of materials is detailed and intended to be seen plainly. Each piece of furniture is designed specifically for this space and fabricated in-house. The results are experimental forms and materiality, displayed in light fixtures, tables, stools, shelves–everything.
*Truth to materials is a tenet of modern architecture (as opposed to postmodern architecture), which holds that any material should be used where it is most appropriate, and its nature should not be hidden.
I ask Harsh about the studio–what this space symbolizes for him, and where it lies in the trajectory of his work. "The studio is where we experiment and test ideas, which can then be implemented in other projects," he says. This explains the lingering feeling I have, of being in a workshop, or a laboratory of sorts–a space which is constantly 'in process.'
Speaking of 'process,' Harsh says: "Exposing the utilities and structure were themes that emerged from a previous project of mine–a house in Defense Colony, New Delhi. The owner felt that embedding electrical conduits could be a risk, given the flood-prone nature of the basement space we were working on. This led us to design our own electrical conduit system, custom wood-and-metal interfaces, switchboards, and light fixtures. The exposed system you see in images has become a structuring or organizing element in the space, and one which also drives the aesthetic of the whole project."
Defense Colony House, New Delhi, by Harsh Vardhan Jain Architects. Photography by Nakul Jain
Exposed and detailed electrical system and interfaces, Defense Colony House by Harsh Vardhan Jain Architects. Photography by Nakul Jain
Exposed and detailed electrical system and interfaces, Defense Colony House by Harsh Vardhan Jain Architects. Photography by Nakul Jain
Now, as his office is creating other workspaces for clients, and residential additions, these themes continue to manifest themselves, though in different ways on each project.
A project that is currently under construction in Hauz Khas, New Delhi, and is a result of a partnership with Co.Lab Design, uses white marble as panels of a partition system (a finding that, no doubt came from Harshvardhan's own studio space). A custom-fabricated lighting system runs the length of the corridors here–It's metal, branch-like forms acting almost as wayfinding for the spaces.
Office in Hauz Khas by Harsh Vardhan Jain Architects and Co.Lab Design, Photography by Nakul Jain
The furniture is all custom-made again and highlights materials and craftsmanship.Clearly, detailed, in-house fabrication is crucial to implementation here. I ask Harsh about this, in answer to which he shares an experience he has had–where working with a contractor created a large gap between his design intent and final output. Deleting that gap means now being invested in the fabrication of each element in an architectural project–woodwork, metals, lighting and even utilities.
During construction–office in Hauz Khas by Harsh Vardhan Jain Architects and Co.Lab Design, Photography by Harsh Vardhan Jain
Another remarkable quality or value that shines through the work that the office does is apparent from this: "It is my endeavor to pay craftsmen on my projects more compared to the cost of materials. This ties in with a larger agenda of supporting crafts and dying trades." Clearly, this is what fuels the 'honest-to-material' construction, and rugged, but craft-like quality of his work.
Follow the work of Harsh Vardhan Jain Architects @hvj_a, on Instagram, as he captures pivoting moments in the construction process of his projects and exposes materials, and process in a way you have never seen before.














